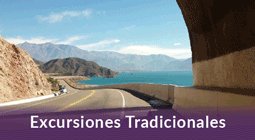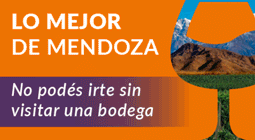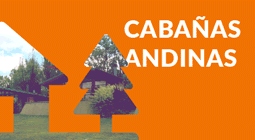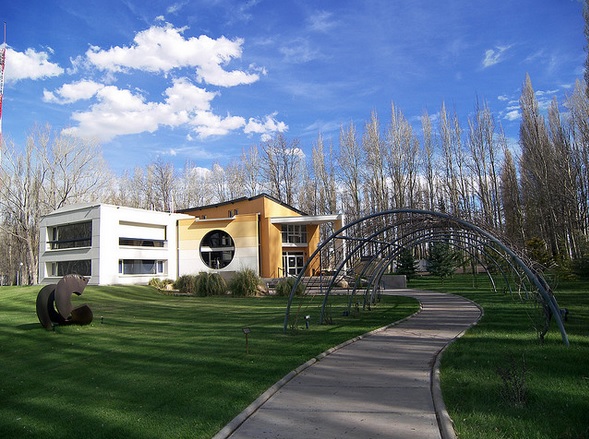Address: Ruta 40 norte y Pasaje La Orteguina – Parque del Ayer, Malargüe.
Telephone: 0260 – 4470027
E-mail: congresos@malargue.gov.ar
Thesaurus convention center is located in Malargüe city, capital city of the district with the same name, in Mendoza province, Argentina. Its architectural design is very modern and it goes well with the landscape of ‘Parque del ayer’ (‘Yesterday’s park’).
This center is designed in such a way that 1000 people are able to do different activities simultaneously in its halls and other spaces available. It has a total area of 1500m2 distributed in two main bodies and a communicating tunnel.
The most outstanding spaces of the center are described below:
• 3 main halls
• Auxiliary halls
• Administration offices
• Main access hall with box office, and credentials sector, information counter and cloakrooms.
• Cafeteria
• Exhibition gallery
• Restrooms
HALLS FOR EVENTS
This convention center offers different event organizers four supporting halls. They have the names of the protected areas of Malargüe district:
– Caverna de las Brujas
– Laguna Llancanelo
– Castillos de Pincheira
– La Payunia
They can hold meetings for 10 to 15 people. They offer privacy and proximity to where the event is taking place.
CONFERENCE ROOM AND MAITÉN CINEMA
It is designed in an international style. It has 160 fixed seats, and a room to project videos and it has digital dolby sound. Like CANELO, it has a dressing room with independent access and restrooms.
GALLERY FOR EXHIBITIONS
This modern center was designed as an integral complex where work, knowledge and different cultural expressions are combined. The center has its own spaces designed to exhibit handcrafts, paintings and other artistic productions.
These spaces are located in the tunnel that connects the two main parts of the building and in the foyer.
MULTIPLE USES CALDÉN HALL
It has a capacity for 270 people. It is the only hall built in level since the two main halls are not. Event organizers have at their disposal movable chairs for different usages. There is a project to build working tables and photography, paintings and sculptures expositions. It has parquet floors and it is equipped with digital sound, video-projection, teleconference and closed TV circuit.
CANELO AUDITORIUM HALL
It is the hall with the biggest capacity: 368 people located in their respective fixed seats. The floor is not level so that all the participants have a clear view. Its main characteristic is the design based on movable panels and special cuts in the roof to maximize the acoustic of the hall. The carpeted floors and walls contribute to that effect.






